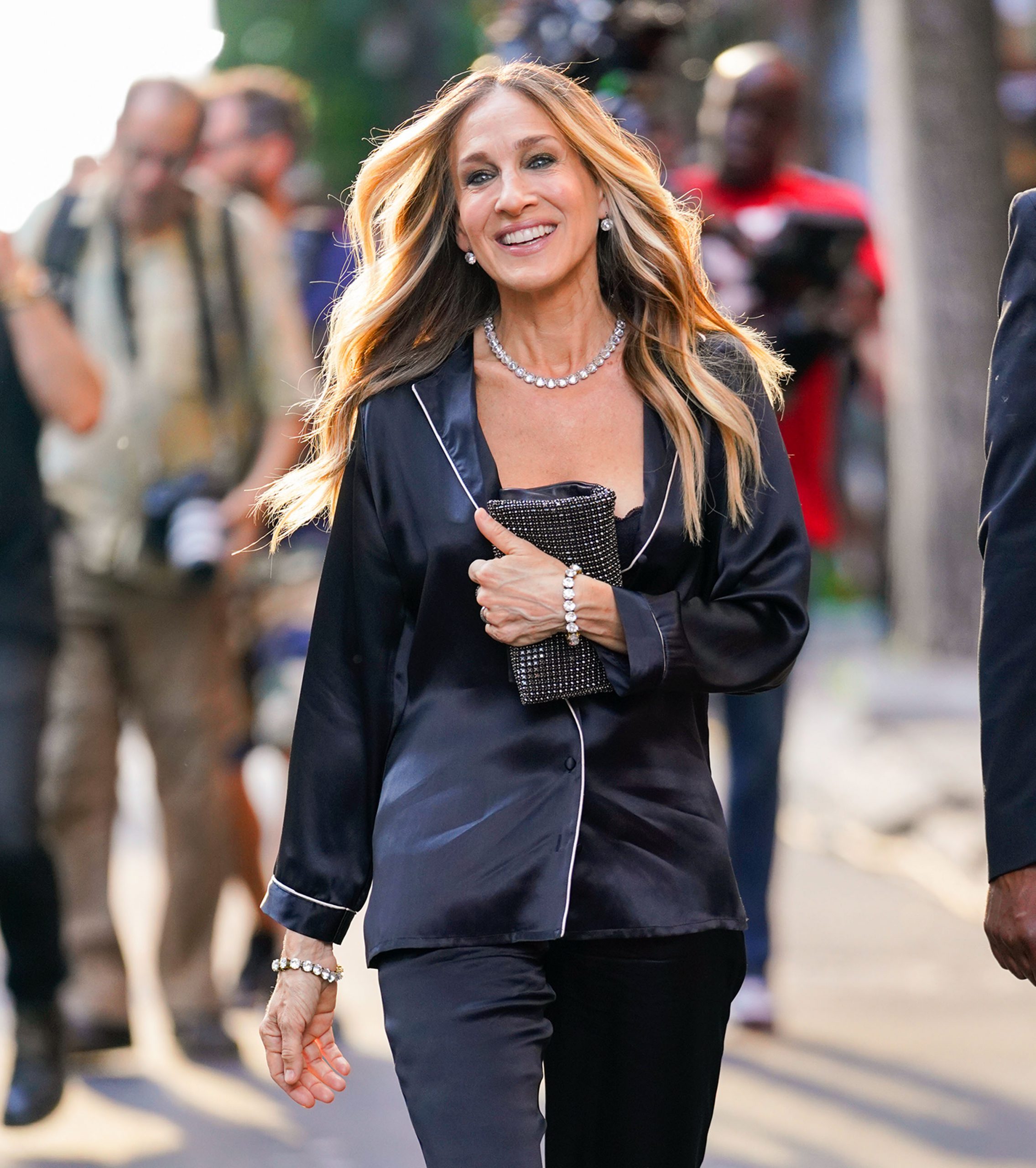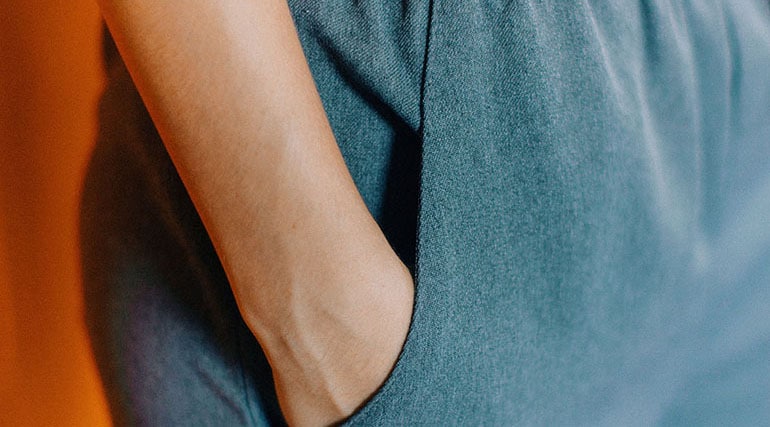In the “Superbonus” era, the facility provided by the Relaunch Decree for specific interventions of the redevelopment of the building heritage has granted many the opportunity to hope or fantasize about the increase in the increase in the energy efficiency of condominiums and houses. We find it interesting to go back to the project that in 2014, besides gaining the attention of Divisare, one of the most respectable archives on contemporary architecture, laid the foundations for the formulation of the Italian sustainability certification protocol: its name is BioCasa 82!

The first in Italy to obtain certification of compliance with the prestigious American LEED Platinum standard, LEED for Homes 2009, and to be subjected to carbon footprint analysis, i.e. the impact of CO2 released over time, BioCasa 82 has become, in fact, the case study on which the applicability of the international protocol to the Italian context has been verified, in fact contributing to the development of our GBC HOME.
To fully understand the relevance of the results achieved and the quality of the solutions adopted, let us first dwell on these cryptic acronyms, certifications, and organizations.
What do we mean by LEED and GBC HOME?
In short, LEED (Leadership in Energy and Environmental Design) is a voluntary certification program that, based on the world’s most authoritative “green building rating” system, promotes the building of healthy, long-lived, and efficient environments through an integrated design method that takes care of the building’s entire life cycle – from its development and construction to its subsequent implementation, as well as its intended use.
LEED evaluates the performance of a building in terms of energy and water savings; reduction of CO2 emissions; improvement of the ecological quality of the interior; materials, design, and choice of site. On the basis of these, then, in addition to guaranteeing the quality of the architectural artifact, LEED certifies economic, environmental, and health benefits.
It’s no coincidence that the USGBC (U.S. Green Building Council), the organization that developed it starting in the 1990s, proclaims that “healthy people in healthy places equals a healthy economy”.
However, transposing the American standard on a national scale has required a long process of revision and analysis of the versions updated from time to time. In Italy, in fact, there are many different types of residential buildings that require a more flexible methodological approach than that of the United States.

This led GBC Italia, the body promoted by the consortium company Distretto Tecnologico Trentino, to introduce the LEED standard in the form of GBC HOME. This, taking its four levels of evaluation (Basic, Silver, Gold and Platinum), was developed using as a pilot case precisely the one that, for now, we have only mentioned as BioCasa 82.
But how did BioCasa 82 become an archetype of green building?
It was November 5, 2012, when BioCasa 82 won the GBC HOME case study certificate, scoring 117 points out of a maximum of 136, including 10/11 for innovation in Design & Engineering. Since then, it has been known as the first private home in Europe to surpass all previous records in building sustainability.
The verification process, which together with the inspection bodies, Bureau Veritas and ICMQ, involved the consulting company Welldom Srl and Studio Arplan, focused on
- Site sustainability: the use of construction techniques that respect the ecosystem;
- Water management: rainwater harvesting and spray reduction in the faucet;
- Energy efficiency: the use of renewable sources, LED lighting systems and high-performance appliances, double-glazed and triple-glazed windows and doors with gasket;
- Attention paid to the selection and disposal of materials: the use of local raw materials, recycling of waste from demolition (99%) and construction (74%);
- Air health and environmental comfort: the use of natural fibers and wood from certified supply chains.
The assessment concluded with a surprising result on the carbon footprint of the building, confirming that it was 60% lower than the norm. A remarkable figure when you consider that the building sector was responsible for 30% of the planet’s air pollution at the time.
But when it comes to BioCasa 82’s performance in percentage terms, who better than Giovanni Fabris, founder of Welldom, could ascertain its performativity:
Quality-Ethics-Nature for a “House of Well-being”
Let’s focus, now, on the structure of this single-family home built in Crocetta del Montello for Claudia and Enrico Moretti-Polegato, respectively lawyer and CEO of Diadora.
What strikes first is the gentle integration of the architectural volume into the rural landscape of Treviso. The ethical approach of the client, who wanted a residence that would be consistent with their social responsibility towards future generations, together with the far-sighted vision of the architect Rosario Picciotto studio Arplan (see RPC8) and the concept of Sustainable Luxury Living championed by Welldom Srl (the general contractor who followed the construction and engineering) is the spokesman, have pursued the objective of enhancing the beauty of the place while respecting the balance between man and nature.
The principle of interior-exterior interaction is already evident in the facade, where the perimeter brise-soleil and the large windows filter the view of the surroundings. It is as if, embracing the surrounding hills, they are brought back into the house!
But if in the garden we wanted plants and flowers to grow freely according to natural rhythms, the home decor was almost entirely custom designed. Exceptions, of course, are some elements designed to add character to the rooms, such as the Karman chandelier, the Eames Lounge Chair by Vitra, or the Moroso sofas.
How much do materials matter in wellness building?
The selection, origin, and treatment of materials matter so much! BioCasa 82 boasts only certified ecological raw materials and, where possible, of local origin. Recognizable examples are the Zovonite trachyte stone floors from the Zovon quarries in Padua or the concretes from Bigolino di Valdobbiadene. All the products used are free of VOCs (Volatile Organic Compounds), which are dangerous to health.
From the structural point of view, wood is its main material. In addition to possessing excellent characteristics of renewability, this guarantees the solidity of the structure, resistance to seismic waves, and preservation of heat. The large glass surfaces, on the other hand, make the most of natural lighting, helping to further reduce energy consumption. The walls, however, were built off-site and assembled on site. Only later were they insulated with a wood fiber coat and finished with a natural silicate plaster.
What about the istallations?
It is through the plant engineering solutions that the project realizes all the ambitions of sustainability that have fueled it. The primary air recycling system through heat recovery ensures the constant circulation of clean air, limiting its dispersion.

Rainwater recovery and the self-production of energy from renewable sources, moreover, results in consumption of less than 25 kW/sqm on an annual basis. The photovoltaic system produces about 14kWh of electricity and the high-efficiency geothermal system provides heat and hot water.
The New Perspective of the “Welldom Method“
From all this, we can see that BioCasa 82 has been the real field of experimentation of the “Welldom Method”, that is the union, based on the principle kalos kai agathos (= beautiful and good), of the most advanced bioclimatic building techniques with the highest energy performance, in order to obtain the minimum environmental impact but also the maximum thermal, visual, olfactory, acoustic and psychological comfort.
The result was, in fact, an intelligent building that, using the most advanced principles of home automation, puts the health of the inhabitant first. Light and thin volume become a manifesto of a living luxury not intended as opulence but as well-being, given by the constant balance between home and environment.
Given the remarkable achievements, client feedback, and advances that BioCasa 82 has fostered in the construction market, it would now be interesting to understand how the commitment to respectful, healthy, and quality architecture has evolved over the past decade. Only from this will it be possible to investigate how green buildings will respond to the recent upheavals, to the opportunities that have emerged, and, nonetheless, to the needs of post-pandemic living.
So, from here on out, we will have the pleasure of guiding you along this path with additional insights on Ethics and Design, Environment, and Architecture!






